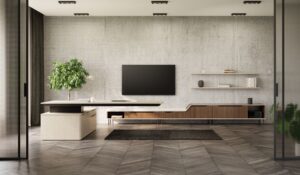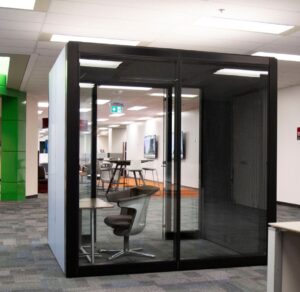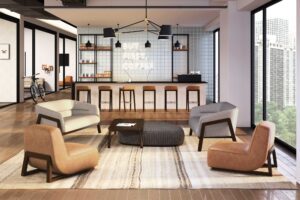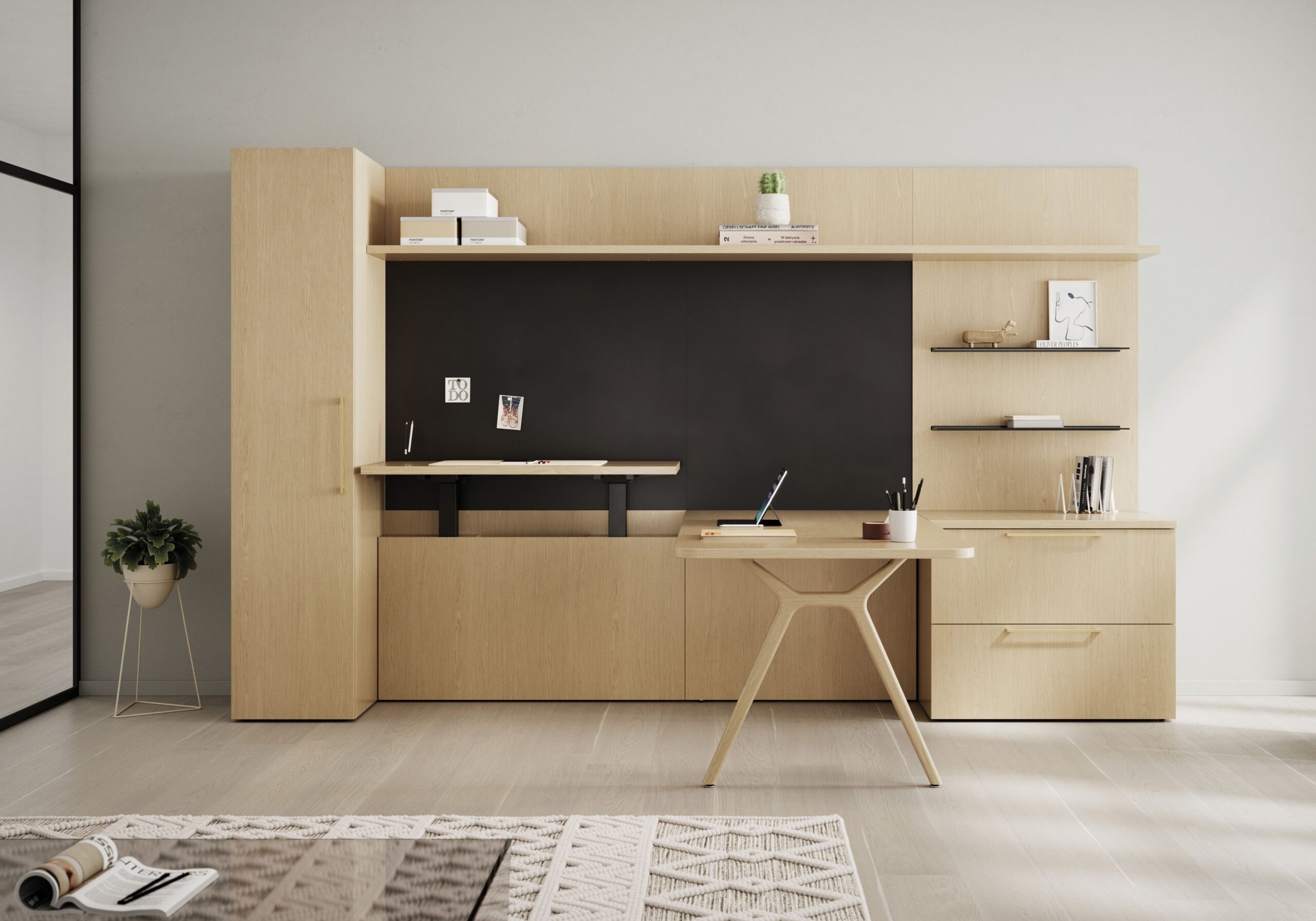Over the course of the last year or so, there has been a flurry of activity focused on creating welcoming spaces for those returning to the office. Unfortunately, tight timelines and budgets has meant that the need to consider accessibility and its overall impact on inviting environments, is often overlooked or takes a backseat to other considerations. Addressing the oversight is important for every workspace, and, if you work in a federally regulated organization, recent changes to the law means it is required. Neglecting to take the time to consider accessibility could create easily avoidable challenges in the longer term.
In 2019, the Government of Canada passed legislation called the Accessible Canada Act. In short, the act requires all federally regulated organizations to identify, remove, and prevent barriers to accessibility.
The Act is landmark in its mandate and the effects of the legislation will no doubt trickle out to private sector and broader public sector organizations over time.
Legislation aside, creating barrier-free environments will ensure that you are encouraging and fostering the full participation of all of the clients, team members, and guests in your workplace.
So, how can you ensure you are creating accessible spaces?
Whenever possible, engage people with disabilities in the design and planning process.
Lived experience is extraordinarily valuable, and open and thoughtful conversations about barriers and solutions are the first step in shifting the culture of our workplaces.
If you are starting from scratch and creating a new space, consider working with architects, designers, and suppliers that are really familiar with accessible spaces. This goes beyond what is required in the building code – it means assessing a space with an ‘accessibility lens’ in place – really envisioning the outcome of design choices, and being bold in creating environments that meet the needs of everyone.
Accessibility can mean many things.

According to the Accessible Canada Act, a disability is defined as any impairment whether permanent, temporary, or episodic in nature, visible or not, that, in interaction with a barrier, hinders a person’s full participation in society.
Differently abled people may face barriers for more than just mobility issues. Consider how differences in vision, hearing, neurodiversity, mental health, or chronic health conditions may impact team members or guests to your space. Are modifications to technology, colour choices, seating types, desking options, or meeting rooms necessary? Sometimes small changes can have a very big impact.
Make the approach ‘Accessible by Default’.
Most of what we can do to adapt a space has benefits for everyone who may use it. Instead of thinking about what you have to do to accommodate people, think in terms about what you can do to help make things better for all people. The approach to accessibility should be ‘yes’ by default.
Ensuring full and equal participation for all of your team members benefits everyone. While we most often recognize the value of removing barriers for those facing them, we can’t underestimate the value of the knowledge, resources, and experience all of us may gain by ensuring accessibility for everyone.
Be a leader in creating an accessible workplace and everyone wins.
The options for accessibility are extensive but here are just a few considerations:
- Sit-stand desks to allow assistive devices to pass easily underneath and all employees to work at a comfortable desk height.
- Ergonomic seating with intuitive, easy to manage, adjustments
- Clear, intuitive, barrier-free, and predictable circulation paths – including flooring that eases comprehension of direction, colour-coded areas, furniture specific in colour or design to particular spaces
- Lounge seating placement that permits easily passage
- Large centralized screens in meeting rooms, teaming areas, and boardrooms placed within reach and close to the wall to make them easy to navigate around
- Multiple focus pods and quiet zones
- Braille signage and push buttons located uniformly throughout the building
- Areas designated as low sensory spaces – neutral colours, increased sound reduction, private or screened solo seating to permit quiet reflection and sensory load recovery
- Acoustic panels and sound absorbing furniture to reduce reverberation
- Access to natural sunlight wherever possible
If you would like to discuss ways to make your spaces accessible and inclusive, our team is happy to help.

